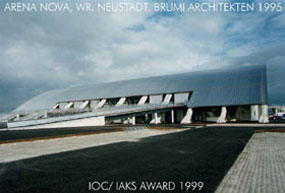This multi- purpose hall in a newly developed part of the municipality of Wiener Neustadt is the core of a future event & sports centre. The major sporting and non- sporting events which have been held so far have already documented the planned suitability for large exhibition events.
Access from outside, both on the hall level and to the ambulatory, from which the spectators seats are reached, reflects the hall´s multi functional design. The idea of providing seats merely between the playing area and the ambulatory for normal events and using temporary stands in the ambulatory to provide extra seating permits supplementary sporting use of the ambulatory and an enlargement of the overall area available for non- sporting events. This impressed the jury.






