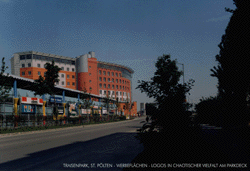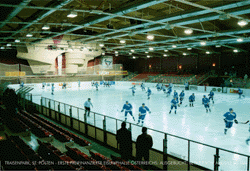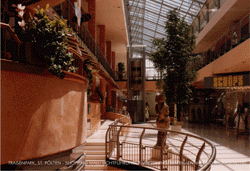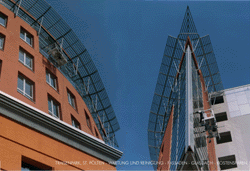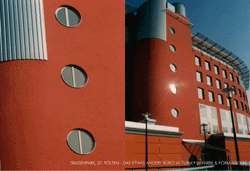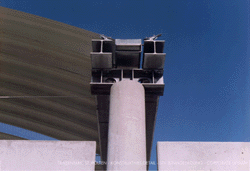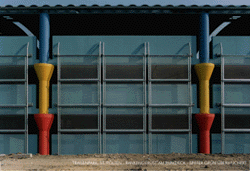7 Years of Shopping and Recreation Expectations from the Old Days which became Reality translated text parts of Architektur Aktuell 156 |
|
It took only one and a half years (23th April 1991 until 29th October 1992) to finish the project "Traisenpark Shopping,- Leisure- and Leasing Company" in its first step. Even though the technical conditions were less than ideal: The statical quality of the soil was not satisfying, 1000 gravel poles had to be driven into the ground in order to improve the basis. Only after that necessity the high rise construction could be launched. But this misfortune was balanced out by the good environmental conditions which promised optimal traffic- links and interactions with the surroundings. |
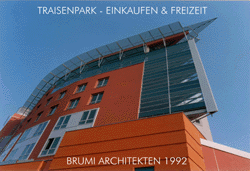 |
